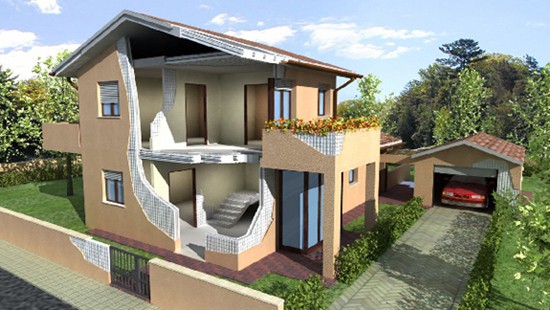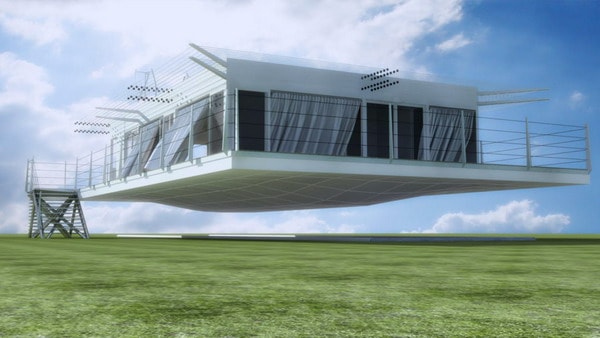Time does not stand still. New developments and equipment appear to create the most comfortable living conditions for people, while making the house safe and convenient to use.
Let’s talk in more detail about some modern construction options.
5 new ways to build houses
Modern construction technologies can reduce the time for installation of residential facilities, increase the strength and reliability of buildings, as well as reduce energy consumption. Let us consider in more detail new technologies in the construction of private houses.
3D panels
This technology for the construction of residential buildings has been successful abroad for several decades. The domestic market began to offer this method of housing construction recently. Most owners want to make their homes not only comfortable and cozy, but also warm with minimal heating costs. The modern construction method called “3d panel” allows you to create comfortable living conditions, while the cost of heating the house is low.
This method combined several methods: monolithic and panel construction of residential buildings. Ready-made industrial wall panels are used here, consisting of expanded polystyrene in the form of a plate. It is fixed with a special reinforcing mesh, the diameter of which is 3 millimeters. The panels combine the following characteristics: reduction of heat loss and strength.
Let’s talk more about the design features.
- Foundation. The basis for this method is a monolithic tape or plate. These types of foundations have special reinforcement outlets. External wall structures should be tightly connected to them. The main task of the releases is to prevent panels from shifting in different directions.
- The walls. The construction of wall structures begins from the corner and goes along the perimeter. The panels are connected using the release of the base and special wire. They are also cut to the required size. Products for ventilation openings on small windows are cut on an already finished structure. The final stage is overlapping by mesh elements.
Structures erected with the use of d-panels are distinguished by good thermal insulation and environmental friendliness due to ensuring uninterrupted supply ventilation. The main feature of this method is the low energy consumption when heating residential premises. The walls are insulated with polystyrene foam, and plaster is applied on both sides – layers of 0.5 cm. Thus, heat loss is reduced, and the wall itself “breathes”. Plastering the internal walls creates a comfortable stay, optimizes the temperature and humidity levels. Residential buildings built using 3D panels significantly save power consumption – the difference with conventional houses is enormous.
Construction of structures using frame technology
Frame construction is now in demand and is a common method of construction of residential buildings. After creating a reliable foundation, they begin to assemble the frame, which consists of wooden or metal beams. Often the owners of the site prefer wooden elements because of the simplicity of working with the material.
The wall structure is a covering of the frame base. It is created in two versions:
- walls filled with insulating material – insulation (mineral wool, expanded clay, etc.) is placed between the details of the skin;
- prefabricated prefabricated switchboards with a built-in heat insulator – a complex method for manufacturing independently.
Frame technology has its advantages. Almost any foundation is suitable for a frame house, and the redevelopment of the structure is organized quickly and at low cost. In addition, expanding the usable area is also not difficult – the construction of the extension will not take much time. It is necessary to equip an additional frame and install casing elements. For interior and exterior decoration, any material is acceptable.
TISE – removable formwork
With this method, a column-support or pile-screw foundation is chosen. A great option would be to create a base with grillage. The main tool for work is a special beam developed for this technology.
Wall structures are built from hollow blocks that are created on the site at the time of construction. Builders use formwork modules that are periodically rearranged. They are fixed in a certain place and concrete mortar is poured, then the modules are dismantled and transferred to the prepared area.
This method allows to reduce heat loss and to use a minimum amount of labor. Also, special equipment is not required, which will save financial resources. A feature of this method is the combination of various building materials.
Fixed formwork
This modern method is practiced everywhere and has gained fame. To create a fixed formwork, various designs are used: from block to panel. They are mounted along the entire length of the base with some distance from each other, after which concrete mortar is poured into the cavity.
The method is suitable for self-organization of work. With the right choice of wall material, insulation work will practically not be needed.
LSTK Technology
This method is designed for the design and construction of residential buildings, where the framework and thermal profiles are taken as a basis, as well as products made of thin steel with preliminary galvanization. The technology is used for the construction of load-bearing walls, floors between floors and trusses of various shapes. Such products are used for the construction of schools, hotels, d / s and other public buildings.
Among the advantages of the method:
- creation of structures at any time of the year;
- short construction time;
- installation on a shallow base;
- the choice of material for decoration to taste and preference.
Construction technology is distinguished by the readiness of the elements, fasteners in the form of bolts, ease of construction and clear installation instructions.
Building technologies continue to evolve every year. Save on heating – build an environmentally friendly home at the lowest cost.




